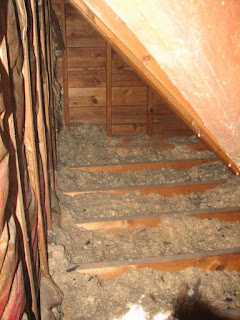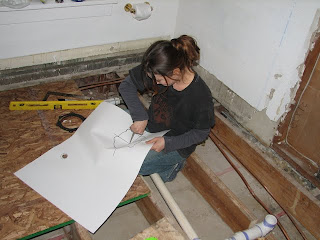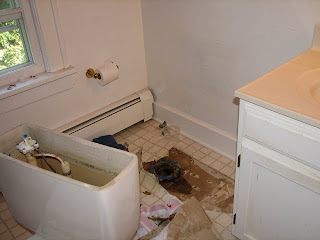

Wednesday, November 18, 2009
Hidden Rooms

News Flash: Backer Board Crushes Sara

We Have a Floor!
 Like any home project, the concepts behind installing subfloor and backerboard are easy:
Like any home project, the concepts behind installing subfloor and backerboard are easy:Here are some pictures showing the installed subfloor. In retrospect it's hilarious to me that we thought this looked PHENOMENAL. We were so excited to have an actual floor in the bathroom again. No wonder our friends looked at us like we were crazy when we showed them the bathroom and expected them to ooh and ah over the floor.


Friday, November 13, 2009
A New Plan for an Old Layout
Closet from previous 1970-ish remodel demolished - Check
Horrific white and gold-speckled vanity trashed - Check
Cheap gold light fixtures disconnected and recycled - Check
Almost pristine clawfoot tub moved to upstairs - Check.
Built-in bathtub removed & recycled - Check
And so it went - the list that formed a constant refrain in my head through most of March and April, 2009. Up until the bathtub switch, Jasun and I had intentionally decided not to talk about the bathroom layout, since neither of us knew how much useable space we truly had to work with until the closet, wall bump-outs, and built-in tub had been removed. Once all of those items were completed, however, we immediately saw that we had a problem: slanted ceilings. To attach a shower to a clawfoot tub, you need a ceiling with enough clearance to accomodate the shower riser, like this:
Our bathroom walls, however, only have 4-4.5 ft of vertical height before they begin to slant along the roofline. Now, we could have fashioned something similar to this system, which would have probably looked awkward, or we could have placed the clawfoot tub along the windows of the bathroom, which would have meant that the exposed piping would have been near the toilet, which would have looked even more awkward. In the end, we decided that we could squeeze in a custom-poured separate shower AND the clawfoot tub if we were creative with the space - and if we realized that we would never be able to magically transform a 6x8 foot room into the palatial master suite that you always see in magazines. What type of old houses do those people live in, anyway? Old houses with major additions on the back, I'm guessing!
This new layout meant that we would have to move some plumbing, which meant tearing up the floor of the bathroom:
I have to say, the bathroom (and the entire upstairs) smelled A LOT better after we got rid of that subfloor!
We had a few interesting Restoration Archaeology moments after removing the subfloor. First, we discovered that the downstairs bathroom, which sits right underneath the upstairs bathroom, doesn't just have one wall covered in wire mesh concrete, but is completely encased in concrete along 3 of its walls. We could actually see the inner concrete wall structures through some of the upstairs bathroom joists. If there's ever a tornado, I'm confident that we really will be completely safe in the downstairs bathtub. Second, Jasun and I had a blast pawing through some of the "trash" left behind by previous work crews/owners who had remodeled the bathroom before us. Along with the usual detritus that you might find on a work site (nails, bits of insulation, a few cigarettes), we discovered a ton of what looked like hand-shredded newspaper stuffed around the toilet stack pipe. After sifting through the paper, we discovered a few things:
1) The newspapers were Centre Daily Times, Wall Street Journal, and Charleroi issues from the 1930s. (We know that the original owners were from the Charleroi, PA area.)
2) The shredded pages from at least two medical journals were included with the jumble of newspaper pieces. (Remember that one of the original owners of our house was a doctor, Charles Dietterich?)
Nevermind the fact that we'd found all of this paper stuffed around a toilet stack; I was excited! I put on some gloves and started examining each piece in the rubble to see if I could put together anymore dates or articles. Most of the paper bits were too small to read more than a scattered word or disjointed phrase, but the few pieces that were large enough to meld together formed an obituary of the Rev. James Eugene Dietterich, Charles Dietterich's father. The first owners of our house were James Eugene and Margaret Dietterich, Charles' parents, who moved to State College after James became ill in the early 30's. According to differing obituaries, both James and Margaret died in the house (at separate times, of natural caueses). In fact, Margaret passed away on October 31st, Halloween! (I am definitely going to enjoy scaring the stuffings out of my children someday with that story.)
Maybe because Jas and I were mildly uncomfortable with the idea of two people having died in the house that we were living in, Margaret Dietterich's "ghost" became a source of humor for us early in the renovation process. Whenever the old house creaked or we felt a noticeable draft that would open and close doors, we would greet "Margaret". I knew that my imagination had gotten the better of me when, in early February of last year, the door to our bedroom opened of its own accord and Jasun said cheerily, "Come in, Margaret!" at which point I slapped him on the arm and chastised, "Don't INVITE her in!" As Jasun dissolved into laughter, I realized that I was being an idiot...and maybe we should cut out the Margaret references for a little while.
Anyway, back to the shredded paper: how did it get there? The most obvious answer is that a subsequent homeowner found some old medical journals and newspapers lying in the knee-wall storage closet near the bathroom and tore them up to use as quick insulation around the toilet stack. I find it interesting that the only shreddings large enough to be decipherable were connected to James Dietterich's obituary, but I don't think that I can draw any meaningful conclusions from it.
Tuesday, November 10, 2009
Bathtub Switch
Fortunately for us, we have friends who are restoring an amazing Victorian mansion in Sellersville and offered to give us their old clawfoot tub free of charge. So now we had a very weighty task ahead of us: get one massive, built-in cast iron tub down a narrown flight of stairs and get another massive, clawfoot cast iron tub up the same narrow stairway. We called every big, strong man we knew.
We bribed them with food.
We bribed them with beer.
They came.
They saw.
They kicked butt moving those tubs:



Restoration Archaeology
What is Restoration Archaeology, you ask? Why, it's the act of meticulously peeling away layers of previous, ill-advised remodels to reveal the original house underneath, of course. For example, our master bathroom had a bathtub/shower and a closet recessed into the eaves of the roof:

Of course, we had to keep this nod to history in our "new" bathroom, so Jasun took extreme pains to restore the plaster tile. The fake wall built-outs and the plastic 70's wall-board, on the other hand, had to go:

Hell Starts Here

As I look back on all of the photos that we've taken, detailing our journey through this bathroom remodel, I can't believe that we're almost finished, that it took as long as it did, that everything looks so different. Did we once really have a bathroom that putrid pink color? Did we really put up with showering and bathing in a tub with plastic walls from 1972 that never seemed to come clean no matter how hard we scrubbed? Just looking at some of these pictures is the equivalent of watching a horror movie for me: "Hell Starts Here: Remodeling a 1930 Bathroom."


